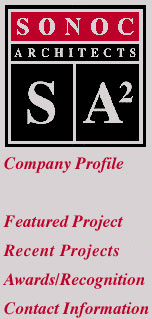
|
|
|
| Project: | New City YMCA Field House and Ice Hockey Arena - Chicago, Illinois |
|
Profile: |
The New City Field House and Ice Hockey Arena provides two basketball courts, a full size ice-hockey rink, arena seating for 500 people, locker rooms and office, food, retail and support spaces. This building is phase one of a multiple phased expansion of the entire New City Neighborhood Center. Additional Phases include a new multi-level daycare center, a new family swimming pool, expanded locker rooms, new offices and a new public lobby and entrance. Sonoc Architects provided Master land planning documents, analyzing
building and site configurations for community review and City of
Chicago Planned Development submittal. Additionally, Sonoc developed
building design drawings for each element of the expansion and detailed
scope documents and specifications to establish the project budget. |
| Client: | The New City YMCA - Chicago, IL |
| Date: | 2001 |
Index | Company Profile | Top of Page | Featured Project | Recent Project | Awards/Recognition | Contact Information
