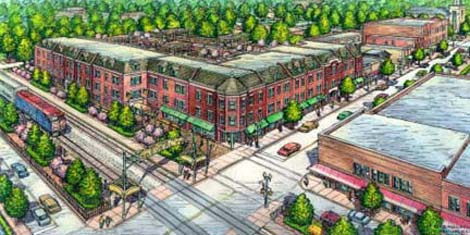
|
|
|
| Project: | Tracy Station - Chicago, IL |
|
Profile: |
Tracy Station is a mixed-use, urban, transit oriented redevelopment
of a large vacant parcel bordering a regional rail station. The
building is located in the middle of an existing historic community
commercial district and provides the "Town Center" for
the surrounding neighborhood. The building consists of a shared
public/private parking garage bordering the rail tracks, residential
duplex units and commercial storefronts. Also, fronting onto the
opposite residential street are two rows of townhouses separated
by a private mews, entered through a gateway centered on the commercial
street. Sonoc Architects provided site analysis diagrams, concept and design
development drawings and final architectural illustrations for community
presentation. |
| Client: | Tracy Square LLC |
| Date: | 2002 |
Index | Company Profile | Top of Page | Featured Project | Recent Project | Awards/Recognition | Contact Information
