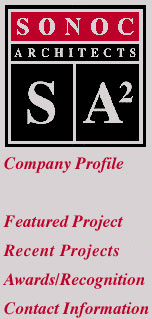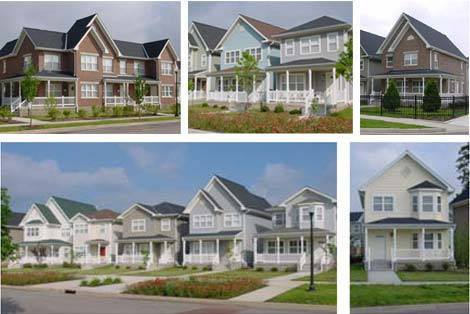
|
|
|
| Project: | Warner Homes Redevelopment, Hope VI Community Development – Peoria, IL |
|
Profile: |
The New Riverwest is a 28-acre, Hope VI community development near
downtown Peoria. The mixed income community of 200 homes also includes
a new 11,000 sq. ft. community center, a central park, several "Tot-Lots"
and a public art program. The community was developed to be a neighborhood designed in context
with its surroundings and connected by a "traditional"
concept of streets and alleys to the adjoining neighborhoods. Parking
is located directly adjacent to each home. |
| Client: | Peoria Housing Authority – Peoria, IL Telesis Corporation – Washington DC |
| Date: | 1997 - 2002 |
Index | Company Profile | Top of Page | Featured Project | Recent Project | Awards/Recognition | Contact Information
