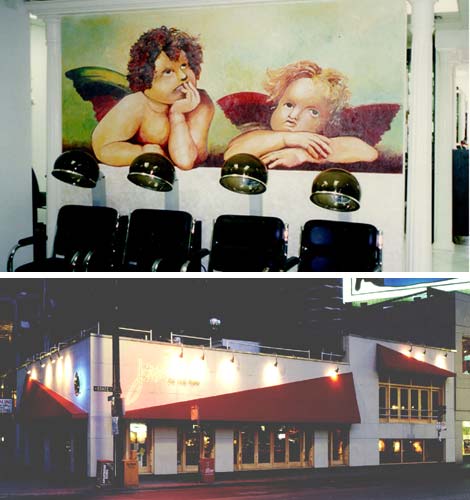
|
|
|
| Project: | Retail Planning and Design |
|
Profile: |
Retail Planning and Design assignments have evolved as a continuation of our new buildings, as well as, from the need to revitalize a neighborhood "Town Square", a city "Main Street" or a local transit station. Individual store renovations have ranged from restaurants and nightclubs to beauty salons and children’s daycare facilities. Prototype chain store concepts have been developed to support existing community characteristics, and storefront and streetscape renovations have been designed to redevelop existing commercial centers. Sonoc Architects has provided site analysis, concept development,
interior and exterior design, concept models, construction and budget
scope documents and final building and permit drawings. Also, surface
and parking garage design and planning has been included to support
retail and commercial uses. |
| Client: | Notice upon request |
| Date: | 1993 - Current |
Index | Company Profile | Top of Page | Featured Project | Recent Project | Awards/Recognition | Contact Information
