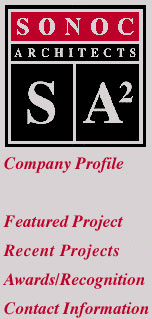
|
|
|
| Project: | Industrial Buildings and Master Planning |
|
Profile: |
Industrial Building projects include a wide array of assignments, from new buildings and additions to renovating existing buildings. New buildings have included open warehouse space with extraordinary floor requirements to stack steel blocks, complex structural requirements for custom designed tire shredding processors and specialized assembly systems for interior/exterior metal grinding machines. Sonoc Architects provided complete schematic design through construction
administration services for many of these specialized projects.
Working closely with the owners, operators and in-house engineers,
Sonoc provided existing facilities surveys and drawings, construction
and cost documents, as well as performed bid analysis, construction
scheduling and construction management. |
| Client: | Notice upon request |
| Date: | 1993 - Current |
Index | Company Profile | Top of Page | Featured Project | Recent Project | Awards/Recognition | Contact Information
