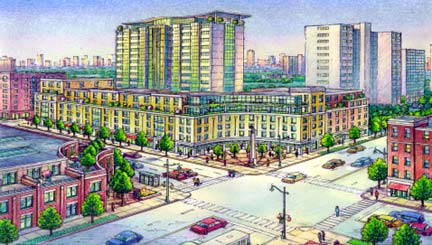
|
|
|
| Project: | Halsted Gateway Center - Chicago, IL |
|
Profile: |
The Halsted Street Gateway Building is a mixed-use redevelopment
of vacant public-right-of-way and the renovation of an existing
public housing high-rise residential building. The new five story
commercial and residential building serves as a gateway into Chicago’s
north-side neighborhoods. The building and public corner plaza support
neighborhood retail services as well as a variety of residential
and office uses. The building materials and scale reflect surrounding
building styles and materials. Also, a neighboring public housing
high-rise is renovated into a mixed income residential building
with market rate amenities, including a sky terrace, glass elevators
and Chicago style bay windows. |
| Client: | 735 LLC |
| Date: | 2001 |
Index | Company Profile | Top of Page | Featured Project | Recent Project | Awards/Recognition | Contact Information
