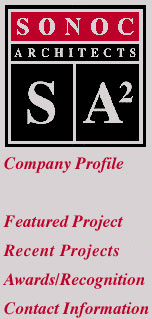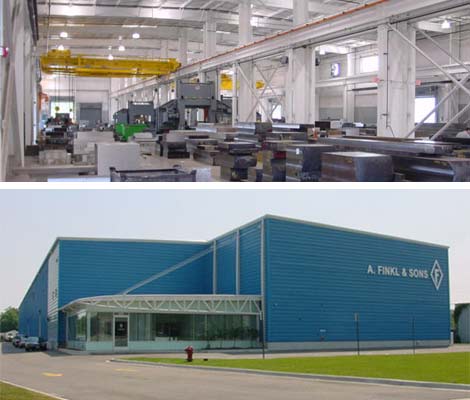
|
|
|
| Project: | Industrial Manufacturing Building - Warren, Michigan |
|
Profile: |
This 50,000 sq. ft., custom steel and pre-engineered manufacturing
building is designed with two 50-ton crane raceways through the
length of the building. The floor slab is designed to stack solid
steel planks and blocks over 12 ft. high. Multiple overhead doors,
and operable clearstory ventilating units provide for building cooling
and fresh air circulation, in combination with the building mechanical
systems. Additionally, 8,000 sq. ft. of offices, office support
and conference rooms front onto the main entrance and city street.
|
| Client: | A. Finkl & Sons Co. - Chicago, Illinois |
| Date: | 2001 |
Index | Company Profile | Top of Page | Featured Project | Recent Project | Awards/Recognition | Contact Information
