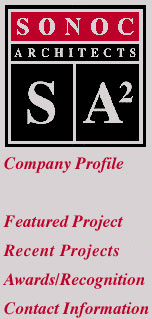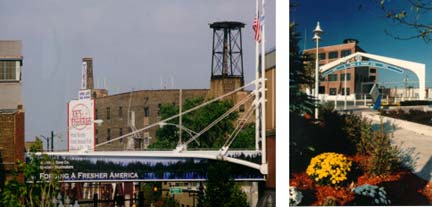
|
|
|
| Project: | A. Finkl & Sons Model Urban Industrial Campus - Chicago, Illinois |
|
Profile: |
The A. Finkl & Sons Model Urban Industrial Campus, Chicago’s first urban manufacturing campus, was initiated in 1991 to transform a gritty 15 acre industrial steel mill into a park-like campus that would welcome the surrounding gentrifying neighborhood residents with new streets and sidewalks, landscaping, benches, entry gateways, outdoor exhibits of “antique machinery’, information kiosks, new manufacturing buildings and laboratories, and as well, renovated buildings that blend with the architectural styles of the surrounding neighborhood. Sonoc Architects planned, designed and provided construction drawings
for all of the Model Industrial Campus and building improvements.
Participation with numerous city agencies, local alderman, community
organizations, neighboring merchants and residents insured a successful
public/ private partnership. Additionally, Sonoc coordinated the
construction, contractors, project schedules and budgets. |
| Client: | A. Finkl & Sons Co. - Chicago, Illinois |
| Date: | 1991 - 2002 |
Index | Company Profile | Top of Page | Featured Project | Recent Project | Awards/Recognition | Contact Information
