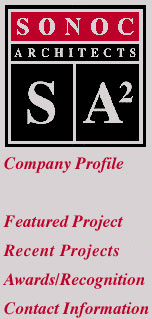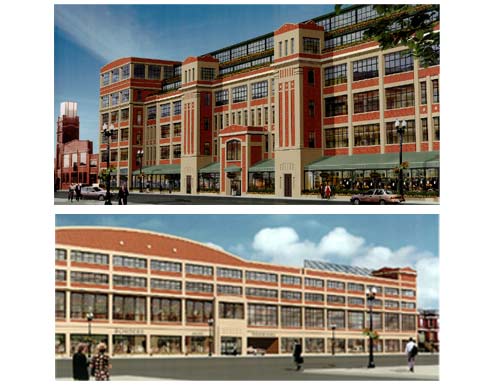
|
|
|
| Project: | The Artmark Technology Center - Chicago, Illinois |
|
Profile: |
The Artmark Technology Center is a 390,000 sq. ft., 90 yr. old, loft building renovation and building expansion. Additionally, across the street, a new five story combined 27,000 sq. ft. retail building with 450 indoor parking spaces was designed to support the "Technology Center". The "Technology Center" is an adaptive reuse into a "state-of-the-art" high technology building consisting of 70,000 sq. ft. of office use and 200 parking spaces. Sonoc Architects provided initial site planning and development drawings for community presentation and City of Chicago Planned Development submittal. Additionally, Sonoc prepared existing condition drawings for the buildings, design drawings for the building improvements and expansion and complete budget scope documents. Also, design and budget scope documents were prepared for the new five story retail building and parking garage. All exterior improvements for the existing and new buildings reflect the local community preference for a pedestrian friendly and historically sensitive redevelopment. |
| Client: | Technology Group LLC - Chicago, Illinois |
| Date: | 2002 |
Index | Company Profile | Top of Page | Featured Project | Recent Project | Awards/Recognition | Contact Information
