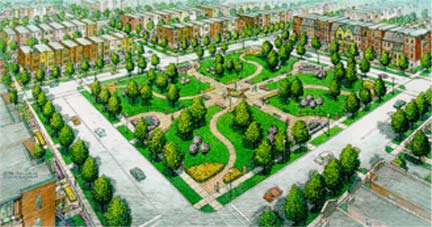
|
|
|
| Project: | ABLA Homes Masterplan, Hope VI Community Development
Chicago, IL |
|
Profile: |
The ABLA Homes Masterplan is a 130-acre, 3,000 unit Hope VI community redevelopment on the West side of Chicago. This comprehensive plan includes redevelopment of five adjacent public housing communities along with commercial districts in an area bordered on the east by the University of Illinois/ Chicago, on the west by the Illinois Medical District, the "Little Italy neighborhood," to the north, and railroad embankments to the south. Sonoc Architects provided Masterplanning and architectural design services for this Hope VI redevelopment. The process involved coordination between multiple City, Federal, and private agencies including local community councils. The work process included detailed documentation and evaluation of existing conditions, community meetings, site planning alternatives, and final master plan documents. Detailed architectural building types were developed for each site, including building elevations and floorplans. |
| Client: | Chicago Housing Authority – Chicago, IL Telesis Corporation – Washington DC |
| Date: | 2001 |
Index | Company Profile | Top of Page | Featured Project | Recent Project | Awards/Recognition | Contact Information

